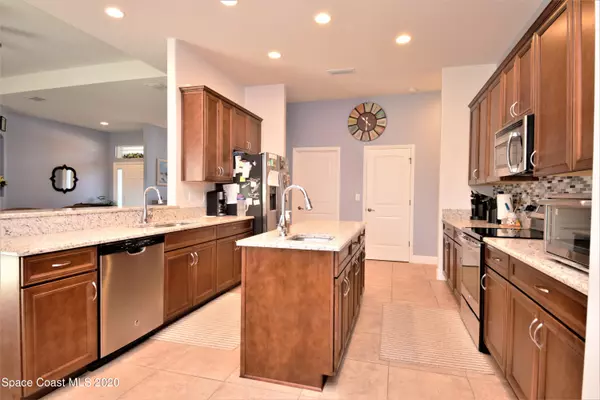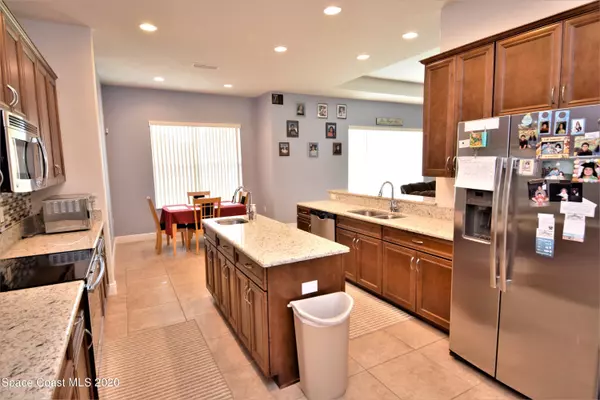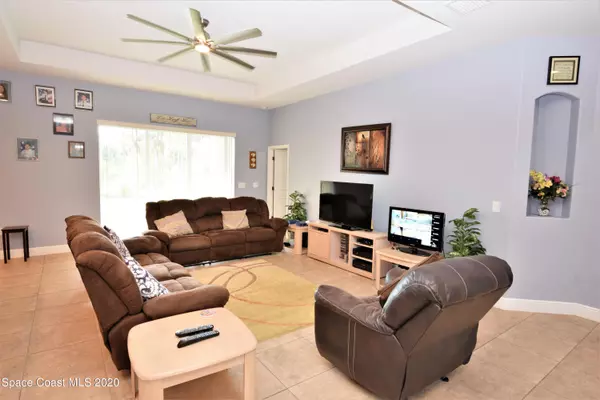$453,000
$459,900
1.5%For more information regarding the value of a property, please contact us for a free consultation.
3820 Arrowsmith DR Cocoa, FL 32926
4 Beds
3 Baths
2,217 SqFt
Key Details
Sold Price $453,000
Property Type Single Family Home
Sub Type Single Family Residence
Listing Status Sold
Purchase Type For Sale
Square Footage 2,217 sqft
Price per Sqft $204
Subdivision Cocoa North Unit 7
MLS Listing ID 895218
Sold Date 03/01/21
Bedrooms 4
Full Baths 3
HOA Y/N No
Total Fin. Sqft 2217
Originating Board Space Coast MLS (Space Coast Association of REALTORS®)
Year Built 2015
Lot Size 2.523 Acres
Acres 2.52
Lot Dimensions 331x332
Property Sub-Type Single Family Residence
Property Description
Built in 2015 and situated on 2.5 acres this 4 bedroom, 3 bathroom features a private gated entrance, open split floorplan, gourmet kitchen with granite counters, island, and stainless appliances, oversized garage, security system with cameras, 2 car carport/barn and more! Master suite includes a large step-in shower, double vanities, a private toilet room and his and hers walk-in closets. Relax on your oversized porches and enjoy the Florida breeze for the utmost tranquility. No HOA so bring your animals(horses, goats, chickens, etc), boat, RV or any other toys. Only minutes from 528 for easy access to viera shopping and restaurants or Port Canaveral for the cruises, launches, fishing or the beach and just a quick drive to the Orlando airport & attractions!
Location
State FL
County Brevard
Area 212 - Cocoa - West Of Us 1
Direction 524 to Westminster, Left on Arrowsmith, house at end of the road.
Interior
Interior Features Breakfast Bar, Breakfast Nook, Ceiling Fan(s), His and Hers Closets, Kitchen Island, Open Floorplan, Pantry, Primary Bathroom - Tub with Shower, Primary Downstairs, Split Bedrooms, Vaulted Ceiling(s), Walk-In Closet(s)
Heating Central, Electric
Cooling Central Air, Electric
Flooring Carpet, Tile
Furnishings Unfurnished
Appliance Dishwasher, Electric Range, Electric Water Heater, Microwave, Refrigerator
Laundry Electric Dryer Hookup, Gas Dryer Hookup, Washer Hookup
Exterior
Exterior Feature ExteriorFeatures
Parking Features Carport, Garage Door Opener
Garage Spaces 2.0
Carport Spaces 2
Fence Fenced, Vinyl
Pool None
Utilities Available Electricity Connected
View Trees/Woods
Roof Type Shingle
Street Surface Asphalt
Porch Porch
Garage Yes
Building
Lot Description Dead End Street
Faces North
Sewer Septic Tank
Water Public
Level or Stories One
New Construction No
Schools
Elementary Schools Saturn
High Schools Cocoa
Others
Pets Allowed Yes
Senior Community No
Tax ID 24-35-13-00-00508.0-0000.00
Security Features Closed Circuit Camera(s),Security Gate,Security System Owned
Acceptable Financing Cash, Conventional, FHA, VA Loan
Listing Terms Cash, Conventional, FHA, VA Loan
Special Listing Condition Standard
Read Less
Want to know what your home might be worth? Contact us for a FREE valuation!

Our team is ready to help you sell your home for the highest possible price ASAP

Bought with In The Home Zone Realty




